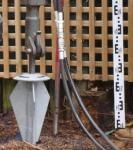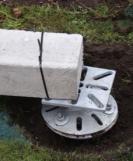P110 Contemporary Garden Rooms
Contemporary Garden Rooms
- CLIENT : Private Client
- CONTRACTORS : Contemporary Garden Rooms Limited
- INSTALLER : 12No. 1.0m Anchor Posts with Interface Plates
REQUIREMENT
The company Contemporary Garden Rooms (CGR) has been using alternative foundation solutions for their Garden Room construction for many years. We worked with CGR to review and develop the use of the Anchor Post foundation (20yr Design Life) as a substitute for their current posts used. CGR also use wet concrete foundations in some instances. Difficulties in conventional installation on current posts was that posts could not be installed directly adjacent to fences and boundaries as the current posts need to be turned into the ground which required significant room to create the rotation. On some occasions the posts originally utilised would shear off as they were installed as the ground conditions were not favourable. Concrete foundation installation was identified as cumbersome, time consuming and counterproductive especially if installations were in gardens with difficult access. Anchor Systems (International) Ltd (ASIL) was only too happy to work with CGR to understand the challenges they faced on site and how we could develop our Anchor Post system originally designed for rail to support their challenges.
SOLUTION
ASIL worked with CGR to provide a suitable interface plate that would connect to the beams they used for the main foundation interface to the Garden Room. In addition to the time savings that were created due to the speed of installation (12No. AP installed in 90 minutes percussion driven), other benefits did manifest themselves as well. Anchor Post levels were achieved using a laser level and the levels could be manipulated to allow for kerb and edging finish levels. During the installation process one of the Anchor Posts met an obstruction (Tree Root/boulder/brick?) at 800mm which halted the installation. The Anchor post was simply extracted using ASIL equipment and moved to an alternative position and reinstalled. The whole construction covered a 6mx4m area of raised decking with a 4mx1.5m Garden Room installed within the space. The time from start to finish of the project was 4 days. No wet trades were used on site and the Garden Rooms was pre-designed for the space.






